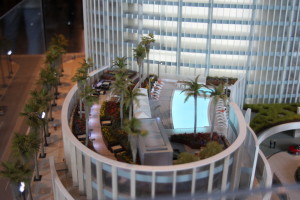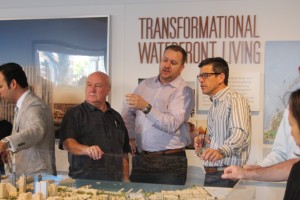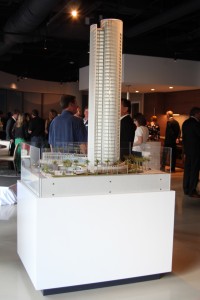Welcome to San Diego Blog | February 18, 2016
Exclusive : Pacific Gate Update!
The time has come! All the information you have been wanting to know about Bosa’s Pacific Gate high rise has been released. Where do you even start!?

The kitchen! Let’s start there! One of the most important places in your home is the kitchen. These kitchen will include:
- Custom cabinetry by Hirsh Bedner Associates
- Grain Match catheral wood vaneer
- Custom HBA designed wave pattern cabinet pull hardware, combination of polished and satin chrome
- LED-lit large lower drawers with HBA custom decorative glass sides
- Electronic, push button upper cabinetry for ease of access and to maximize storage (lift cabinets only)
- Accessorized build-in organizers (utensil holder, spice tray, knife holder, plate organizer, garbage & recycling bin)
- Integrated pet food drawer
- Docking drawer with USB outlet
- Integrated Everpure water filtration system
- 36″ Sub-Zero cabinet-front refridgerator with two freezer drawers, water dispenser, and ice maker
- 36″ Wolf stainless steel five burner gas cooktop
- 30″ Wolf stainless steel transitional convection wall oven
- 35″ Miele stainless steel built-in range hood
- 24″ Miele energy-efficient dishwasher with custom cabinet door panel and hidden control
- 30″ Wolf microwave
- Caesarstone countertops and mosaic stone or Caesarstone solid backsplash
- Ceiling can lights, pendant lights, and under-cabinet LED lights
Now on to the bathrooms. The master bath and secondary bath both boast some great amenities. Heated floors for those cold mornings, defogger for your mirror, and small bluetooth TV just to name a few. Definitely not your average bathroom.
- 12″x24″ polished stone tile heated flooring
- Stone tiled wet wall
- Stone slab vanity with undermount sink and Graff faucet
- Soft-close wood vaneer cabinets
- Frameless glass-enclosed shower with stone tile surround
- Graff chrome ceiling-mounted rain shower with hand shower system
- Drop-in tub with stone surround
- Electric mirror with defogger and 10″ TV with Bluetooth and lighting
- Grohe chrome accessories
- Stone or porcelain flooriing
- Stone vanity tops
- Illuminated mirrors
And to top it off here are some additional amenities to add the cherry on top.
- Three color schemes to personalize your home
- Contemporary hardwood flooring throughout
- Smart home features: automation for climate control, lighting, and window treatments, and prewiring for sound
- Two J-boxes
- Flat painted ceilings
- Samsung stacking front-loading washer and dryer
- Balcony or deck in most residences
- Resident storage
- Motorized window shades in all residences

Now that we’ve gone through the main part of the condo lets get to the floor plans. There are 6 different plans to choose from all with great features most include open-plan living space, entry foyer with closet, and laundry closet.
Floor Plan C – Residences 601-3201
2 Bedroom & Den, 2.5 Bathrooms, Approx. 1,770 sq ft
This floor plan includes an expansive private balcony for dining, lounging, and entertainment, with partially fritted glass, open-plan living dining spaces, Chef-caliber kitchen with central island, master bedroom with five fixture bathroom, large walk in closet, second bedroom with en-suite bathroom, windowed den, entry foyer with large coat closet, and laundry closet.
Floor Plan Q – Residences 602-3202
2 Bedroom, 2.5 Bathrooms, Approx. 1,806 sq ft
This floor plan includes a private balcony, open-plan living and dining spaces, Chef-caliber kitchen with breakfast bar, master bedroom with partially fritted glass windows, five-fixture bathroom, large walk in closet, second bedroom with en-suite bathroom, entry foyer with large coat closet, and laundry closet.
Floor Plan P – Residences 606-3206
2 Bedroom, 2 Bathrooms, Approx. 1,390 sq ft
This floor plan includes a private balcony, open-plan living and dining spaces, Chef-caliber kitchen with breakfast bar, master bedroom with five-fixture bathroom, large walk in closet, entry foyer with large coat closet, and laundry closet.
Floor Plan U – Residences 3302-3402
3 Bedroom & Den, 3.5 Bathrooms, Approx. 2,608 sq ft
This floor plan includes an expansive private balcony for dining, lounging, and entertainment, open-plan living dining spaces, Chef-caliber kitchen with central island, master bedroom with five fixture bathroom, large walk in closet, guest master bedroom with en-suite bathroom and closet, second bedroom with en-suite bathroom, windowed den entry foyer with large coat closet, two linen closets and laundry closet.
Floor Plan W – Residences 3304-3404
3 Bedroom & Den, 3 Bathrooms, Approx. 2,450 sq ft
This floor plan includes an expansive private balcony for dining, lounging, and entertainment, open-plan living dining spaces, Chef-caliber kitchen with central island, master bedroom with five fixture bathroom, large walk in closet, guest master bedroom with en-suite bathroom and closet, second bedroom, windowed den entry foyer with coat closet, and laundry closet.
And do not forget about all the building amenities that also come with the purchase including use of the car fleet, private yacht, dog walk, porter service, screening room, sauna and steam, fitness center, garage attendant, business center, and lobby attendant.
Need to get in on the action?? Email Melissa@WelcometoSanDiego.com to get registered or call 619-356-3099 for more information.
