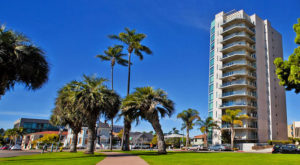Park One San Diego
3415 6th Avenue, San Diego, CA 92101
 Park One, formerly known as Mi Arbolito, or “My Little Tree,” is located on the corner of 6th Avenue and Upas Street in the Bankers Hill neighborhood. Located at the north-west corner of the world-famous Balboa Park, Mi Arbolito offers its residents the numerous amenities of Balboa Park and the Banker’s Hill and Hillcrest neighborhoods.
Park One, formerly known as Mi Arbolito, or “My Little Tree,” is located on the corner of 6th Avenue and Upas Street in the Bankers Hill neighborhood. Located at the north-west corner of the world-famous Balboa Park, Mi Arbolito offers its residents the numerous amenities of Balboa Park and the Banker’s Hill and Hillcrest neighborhoods.
Park One sits perched at the crest of the hill so the land gently slopes away from the tower to the East, South, and West. This provides for absolutely fabulous views of Balboa Park, downtown, the San Diego Bay, and the Pacific Ocean. I’d liken it to being on the 40-43rd floor in a high-rise building in downtown. With floor to ceiling windows in the living room and dining room, it makes for a spectacular experience if you are on the 10th floor or above. Lower floors still enjoy great views but some of the 100-year-old trees at Balboa Park and other mid-rise buildings do come into consideration.
Park One is a luxurious high-rise condominium building with 14 units, one per floor, giving its residents exclusive privacy. Each unit is approximately 2,280 sf with dual master suites and a private foyer off the elevator that is not actually included in the square footage (I’d approximate it at another 120 or so sf). All residences include two underground parking spaces on one of two levels that are accessible by two high-speed elevators. Seven of the 14 units feature side by side parking spaces and the other seven feature tandem parking spaces. Each residence also includes a generous wrap-around balcony and the living rooms feature a gas fireplace.
Park One Condos For Sale
The interesting Story behind Mi Arbolito is that it was originally built to be sold as condos in 2007, but with the crash of the real estate market and economy, the developer actually lost the property to the bank. After almost going to auction, the property was sold and the new owner rented the residences out.
The living area is made of a great room concept where the kitchen, dining and living room all merge together to take advantage of the stunning views. The living room faces both south and west and features a gas fireplace. The dining room features two windows to the east and double doors to the large wrap-around balcony. The kitchen includes a large GE Monogram refrigerator, 6 burner stove and a huge bar seating area that can easily accommodate 6 people. There’s a small den off the kitchen and it could be used for work, storage, or a wine closet, but I’ll note that there’s no window so it’s not ideal office space.
Park One has the most stunning views in San Diego
While both bedrooms are en suite, there is one that I would refer to like the master bedroom because it’s so much larger. This master retreat features a generous walk-in closet and direct access to the balcony. The master bath features dual vanity, large jetted soaking tub and separate walk-in shower. The second bedroom features great views to the west, a private balcony, a walk-in closet and a nice bathroom with walk-in shower stall with great airflow on account of the west-facing windows.
Park One is located just steps from Balboa Park and San Diego’s finest museums, art galleries, theaters, and restaurants. The San Diego Zoo and Balboa Golf Course are also just minutes away. Within close proximity is the Hillcrest neighborhood which offers a variety of restaurants, shops, movie theaters, and cabarets.
Park One is Luxury living steps from Balboa Park
Park One was developed by 1700 Investors, LLC and Mi Arbolito, LLC both Delaware based companies. Executive architects Martinez + Cutri Corp. have designed over 5,000 urban residential housing units including other downtown San Diego buildings such as DOMA, Cortez Blu, M2i, and The Mark. The architectural design of the tower is based on providing a very thin vertical composition when viewed from Balboa Park.
View Image Gallery
Listings for Park One
No properties found at this time.
Explore San Diego's Urban Buildings
Community Features
- 148-foot tall residential tower
- 14 stories
- 1 unit per floor
- 735 square foot common are entry courtyard with stone fountain and metal sculpture pieces as well as BBQ
- 2 parking spaces per unit and only 2 levels of underground parking with storage cabinets
- 2 high-speed elevators with private elevator access
Residence Features
- Each unit approx 2,280 square feet in an open plan
- Two well-appointed master suites
- 25 linear-foot floor-to-ceiling window wall in the living room
- French doors leading to balcony
- Separate laundry room with side-by-side washer and dryer
- Interior Trash Chute
Homeowners’ Association
- HOA Name: The Prescott Companies
- HOA Phone Number: 619-400-4519
- HOA Fee: $1,216
- Association Amenities: Common Area Maintenance, Exterior (Landscaping), Exterior Bldg Maintenance, Limited Insurance, Roof Maintenance, Sewer, Termite, Trash Pickup, Water
PARK ONE SAN DIEGO FLOORPLANS
Floor Plan











