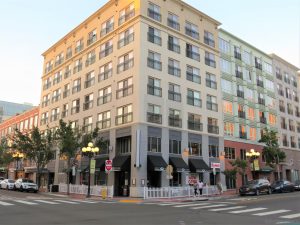Gaslamp City Square San Diego
450 J Street & 445 Island Avenue, San Diego, CA 92101

Encompassing the entire city block bounded by 4th and 5th Avenues and Island & J Streets, Gaslamp City Square Condos are located right in the heart of San Diego’s Historic Gaslamp Quarter. The energy runs high in this vibrant neighborhood located just blocks from San Diego’s famous ballpark, Petco Park, and The Horton Grand Theatre. Amazing shopping, dining, and entertainment are literally just beyond the lobby doors. Located on the first floor of Gaslamp City Square San Diego is the fabulous restaurant, The Oceanaire Seafood Room.
Gaslamp City Square Condos
Gaslamp City Square floorplans include studios, one & two-bedroom condos, and two-story townhomes. Sizes range from Approximately 448 sq/ft to 1256 sq/ft. Amenities include a fitness center, pool, spa, sundeck, BBQ, and outdoor seating area.
View Image Gallery
Listings for Gaslamp City Square
- List View
- Map View
- Grid View
-
$440,0000 Beds, 1 Bath525 sqft lot 24,394 sqftMLS 25003113626 Days on Market
-
$499,9991 Bed, 1 Bath807 sqftMLS PTP250400745 Days on Market
-
$498,5001 Bed, 1 Bath636 sqftMLS 25002893547 Days on Market
-
$415,0001 Bed, 1 Bath547 sqft lot 24,394 sqftMLS 25002673469 Days on Market
-
$689,9002 Beds, 2 Baths1,016 sqft lot 35,720 sqftMLS 25002451191 Days on Market
-
$664,900Price Drop2 Beds, 2 Baths1,016 sqftMLS 250023377103 Days on Market
This information is deemed reliable but not guaranteed. You should rely on this information only to decide whether or not to further investigate a particular property. BEFORE MAKING ANY OTHER DECISION, YOU SHOULD PERSONALLY INVESTIGATE THE FACTS (e.g. square footage and lot size) with the assistance of an appropriate professional. You may use this information only to identify properties you may be interested in investigating further. All uses except for personal, non-commercial use in accordance with the foregoing purpose are prohibited. Redistribution or copying of this information, any photographs or video tours is strictly prohibited. This information is derived from the Internet Data Exchange (IDX) service provided by Sandicor®. Displayed property listings may be held by a brokerage firm other than the broker and/or agent responsible for this display. The information and any photographs and video tours and the compilation from which they are derived is protected by copyright. Compilation ©2025 Sandicor®, Inc.
Properties on this website was last updated as recently as 7/14/25 11:18 AM PDT.
This Custom IDX is (c) Diverse Solutions 2025. Privacy | Terms & Conditions
Explore San Diego's Urban Buildings
Community Features
- Secured underground parking
- Nighttime security guard
- Fitness center
- Community entertainment room
- Pool, Spa, and sundeck with BBQ’s and outdoor seating area.
Residence Features
- 9’ ceilings
- Granite slab counter-tops
- European-style maple cabinetry
- Washer & Dryer
- Slate tile floors in entry, kitchen and baths
Homeowner’s Association
- Management : Action Property Management
- General Manager: Tina Platt
- Phone Number : 800-400-2284
GASLAMP CITY SQUARE SAN DIEGO FLOORPLANS
Gaslamp City Square Building Floor PlansGaslamp City Square Floor Plans






























