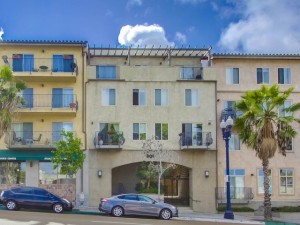Hawthorn Place San Diego
801 Hawthorn Street, San Diego, CA 92101

Many residences at Hawthorn Place boast breathtaking views of the city’s skyline or the San Diego harbor. The traditional Italian architecture of Hawthorn Place is a perfect complement to San Diego’s much-loved neighborhood, Little Italy. The architects spent a month traveling throughout Italy, researching and collecting ideas they have used to create the classic design of 35 customized, affordable condominiums. The sixty-five foot high Roman clock tower, inspired by the clock tower in Siena, Italy, serves not only as a point of reference, but also as a gift to the neighborhood. Old-world shutters and a clay tile roof reflect the classic designs so admired in Italy. Hawthorn Place is a 4 story building with 35 residences ranging from 675-1050 sq/ft with one, two, and three bedroom floor plans.
Little Italy San Diego Condos | Little Italy Festivals | San Diego Attractions
Old world inspired living with modern day amenities.
Hawthorne Place is a mid-rise complex of wood and stucco construction and was completed by Phillip Boczanowski in 2004. The complex also contains street level retail space which includes Puerto la Boca (Argentinean Restaurant) and Starbucks. One of the best features that attract home owners and potential buyers are the low monthly HOA dues relative to other buildings in downtown. Community highlights include traditional Italian architecture, handcrafted custom walnut doors, elegant dual glazed windows, a central courtyard with lush landscaping, and secured garaged parking. Residence features include hand set ceramic tile entry way, solid granite countertops, custom solid walnut cabinetry with concealed hinges and white melamine interiors, dual compartment stainless steel kitchen sink, European style décor light switches with dimmer switch in dining room, and more!
View Image Gallery
Listings for Hawthorn Place
No properties found at this time.
Explore San Diego's Urban Buildings
Community Features
- Central courtyard with lush landscaping
- Traditional Italian architecture using rich exterior colors, metal railings, and tile accents
- Handcrafted custom solid walnut doors throughout
- Elegant dual glazed windows for temperature and sound insulation
- Secured garaged parking
- Balconies on select residences
- Old-world shutters on some models
- Roman clock tower
Residence Features
- Wood plank and beam ceilings in living areas on some plans
- Hand set ceramic tile entry way
- Traditional mortar-set ceramic tile around bathtubs
- Ceramic tile floors in kitchen and bathrooms
- European style décor light switches with dimmer switch in dining room
- Cable TV and phone jacks in all bedrooms, kitchen and living room
- Pre-wired for Category 6 phone and RG6 quad-shield cabling for high-speed Internet
- Pre-wired for ceiling fans in bedrooms and dining area
- Interior laundry area accommodating stackable full-sized washer/dryer
- Electronic thermostat for energy efficient controlled heating and cooling
- Solid granite countertops Custom solid walnut cabinetry with concealed hinges and white melamine interiors
- Dual compartment stainless steel kitchen sink
- Under cabinet lighting
- Appliances including Jenn-Air dishwasher, self-cleaning oven and built-in microwave
- Plumbed for ice maker
- Recessed lighting
- Dual-glazed windows for sound insulation and low-emission glass for sun protection energy efficiency
- Intercom system at main entry
Homeowner’s Association
- Management : Packard Management Group
- Phone Number : 858-277-4305

















