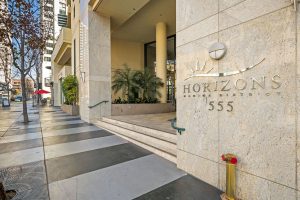Horizons San Diego
555 Front Street & 510 First Avenue, San Diego, CA 92101

Sitting at 555 Front Street & 510 First Avenue, the twin towers at Horizons Condos San Diego are iconic landmarks in the Downtown San Diego skyline. Built and developed by BOSA development in 2001 and featuring two 25 story towers and townhomes totaling 211 residences, Horizons boasts a very distinguishable architectural design that has been extremely popular with residents and visitors.
Located in the Marina District, Horizons condos San Diego are located just steps away from the Gaslamp Quarter, Petco Park, the Convention Center, Ralph’s grocery store, and the Embarcadero. The fabulous unobstructed views of the bay and dramatic night-time views over the Gaslamp Quarter can be seen from many condos in the building. The interior courtyard has a huge Coral tree as a centerpiece, tropical landscaping with a rather stunning waterfall, and lends the overall feel of a tropical resort. Amenities include pool, spa, sun deck, community room with kitchen and lounge, recreation room with billiards and wet bar, state-of-the-art fitness center, and onsite property management.
Condos at Horizons
Residences include 1 bedroom plus den, 2 and 3 bedroom condo floor plans ranging in size from 1036 square feet to 2918 square feet. The condos, penthouses, and townhomes all feature quality craftsmanship and have first-class finishes. The amenities are what one would expect in a luxury high-rise in the Marina District.
Sizes may reflect as smaller in some MLS listings due to a settlement dispute regarding square footage with Bosa Development in which no inaccuracies were ever admitted, but a settlement did occur which essentially stated that the original owners of these properties would receive monetary compensation, but they would have to market their property at the lower size should they decide to sell in the future. We can explain in greater detail, but not to worry as Bosa uses the BOMA system of measurement that is used worldwide.
View Image Gallery
Listings for Horizons
- List View
- Map View
- Grid View
-
$869,8002 Beds, 2 Baths1,109 sqft lot 1.38 acMLS 24001652910 Days on Market
-
$1,079,0002 Beds, 2 Baths1,441 sqftMLS 24001466231 Days on Market
-
$1,299,9002 Beds, 2 Baths1,301 sqftMLS NDP240561131 Days on Market
-
$835,0002 Beds, 2 Baths1,038 sqftMLS PTP240337346 Days on Market
-
$1,798,0002 Beds, 2 Baths1,530 sqftMLS 24001206859 Days on Market
-
$1,449,5002 Beds, 2 Baths1,441 sqft lot 1.38 acMLS 24001017579 Days on Market
-
$850,0002 Beds, 2 Baths1,038 sqftMLS 240006951116 Days on Market
This information is deemed reliable but not guaranteed. You should rely on this information only to decide whether or not to further investigate a particular property. BEFORE MAKING ANY OTHER DECISION, YOU SHOULD PERSONALLY INVESTIGATE THE FACTS (e.g. square footage and lot size) with the assistance of an appropriate professional. You may use this information only to identify properties you may be interested in investigating further. All uses except for personal, non-commercial use in accordance with the foregoing purpose are prohibited. Redistribution or copying of this information, any photographs or video tours is strictly prohibited. This information is derived from the Internet Data Exchange (IDX) service provided by Sandicor®. Displayed property listings may be held by a brokerage firm other than the broker and/or agent responsible for this display. The information and any photographs and video tours and the compilation from which they are derived is protected by copyright. Compilation ©2024 Sandicor®, Inc.
Properties on this website was last updated as recently as 7/26/24 4:59 PM PDT.
This MLS IDX is (c) Diverse Solutions 2024. Privacy | Terms & Conditions
Explore San Diego's Urban Buildings
Community Features
- Full time concierge service and onsite HOA management
- 24 hour security with video surveillance
- HOA dues range from $678-$1100
- Swimming pool, Jacuzzi, and Sun Deck
- BBQ Area with outdoor seating area
- Community Rooms in each tower with kitchen & lounge area
- Recreation room with billiards and wetbar
- State of the art fitness center
- Each tower features its own elegant lobby
- Resort style tropical landscaping with waterfall
- Secured underground parking with private storage lockers
- Secured bicycle storage room
- 2 elevators in each tower
- Central water softener
- 17 Guest parking spaces
Residence Features
- Floor to ceiling windows
- 9’ ceilings standard with 8’ soffits
- Solid core interior doors
- Granite slab counters in kitchen and baths
- Hardwood floors in living areas
- Lime stone floors in baths
- Gas Fireplaces with wood decorative mantel and stone façade
- Generous balconies and Patios
- Dual climate heat and air for bedrooms and living spaces
- Dual Pane windows
- Full size stackable washer & dryer
- European style cabinets
- High-quality appliances
Homeowner’s Association
- Management : Action Property Management
- General Manager: Monique Douglas
- Manager Assistant: Charles James
- Phone Number : 619-338-4096
- Website















































