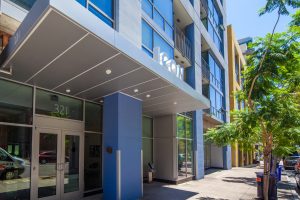Icon San Diego
321 Tenth Ave & 350 Eleventh Ave, San Diego, CA 92101
 Icon condos and lofts are centrally located in the heart of the East Village encompassing an entire city block bound by 10th & 11th Avenues and J Street & K Street, ICON San Diego is positioned between the San Diego Padres Stadium, PETCO Park, on one side, and the new San Diego Public Library.
Icon condos and lofts are centrally located in the heart of the East Village encompassing an entire city block bound by 10th & 11th Avenues and J Street & K Street, ICON San Diego is positioned between the San Diego Padres Stadium, PETCO Park, on one side, and the new San Diego Public Library.
Condos at Icon
The Developers, Laconia Development LLC, took great strides to assure Icon is one of the most desirable and distinctive buildings in all of Downtown San Diego. Completed in 2007, the ICON complex is comprised of four concrete buildings. Building one, is the high-rise and is 24 stories, Building two is 11 stories, Building three is 9 stories, and Building four is 5 stories.
The desirable community amenities at ICON reflect the true urban living experience, and have created an active social lifestyle connecting its residents to each other and to Downtown.
The four ICON buildings envelop a flawlessly landscaped interior courtyard that features sculptural art, and waterfall features. The interior courtyard gives the complex an intimate community feeling. Although there are 327 units and a variety of ICON floor plans you still feel well connected to your neighbors.
East Village Condos San Diego | San Diego Attractions | Downtown San Diego Events
View Image Gallery
Listings for Icon
- List View
- Map View
- Grid View
-
$549,900Price Drop1 Bed, 1 Bath736 sqftMLS 25003946820 Days on Market
-
$479,9991 Bed, 1 Bath621 sqft lot 1.27 acMLS 25003883525 Days on Market
-
$495,0001 Bed, 1 Bath794 sqftMLS 25003816532 Days on Market
-
$935,0002 Beds, 3 Baths1,438 sqftMLS 25003617555 Days on Market
-
$824,9002 Beds, 3 Baths1,338 sqft lot 1.27 acMLS PTP250735988 Days on Market
-
$925,0002 Beds, 3 Baths1,460 sqftMLS 250031131110 Days on Market
-
$529,9001 Bed, 1 Bath656 sqft lot 1.27 acMLS NDP2504446154 Days on Market
This information is deemed reliable but not guaranteed. You should rely on this information only to decide whether or not to further investigate a particular property. BEFORE MAKING ANY OTHER DECISION, YOU SHOULD PERSONALLY INVESTIGATE THE FACTS (e.g. square footage and lot size) with the assistance of an appropriate professional. You may use this information only to identify properties you may be interested in investigating further. All uses except for personal, non-commercial use in accordance with the foregoing purpose are prohibited. Redistribution or copying of this information, any photographs or video tours is strictly prohibited. This information is derived from the Internet Data Exchange (IDX) service provided by San Diego MLS®. Displayed property listings may be held by a brokerage firm other than the broker and/or agent responsible for this display. The information and any photographs and video tours and the compilation from which they are derived is protected by copyright. Compilation ©2025 San Diego MLS®, Inc.
Properties on this website was last updated as recently as 10/6/25 7:01 PM PDT.
This IDX is (c) Diverse Solutions 2025. Privacy | Terms & Conditions
Explore San Diego's Urban Buildings
Community Features
- Controlled access lobbies with 24 hr on-site on-site property manager and staff.
- Controlled access underground parking garage.
- Residential trash chutes conveniently located on every floor.
- Community Skybox, rooftop viewing terrace with community BBQs, WiFi, and Surround Sound, featuring direct views into PETCO Park.
- 5th Inning Community Lounge located on the courtyard level. The lounge features a full kitchen, plasma TV, WiFi, FAX Machine, and lounge seating.
- Community theater room with raised seating, featuring 135 inch HD screen, WiFi, Direct TV, Cox Cable, and Netflix capabilities.
- Fully equipped 1,700 square foot fitness center with WiFi.
Residence Features
- Wood floors in the kitchen.
- Designer selected color palettes
- Stainless steel appliances, with dishwasher, refrigerator, microwave, and gas oven range.
- The kitchen and baths feature designer-selected features and under-mounted sinks.
- Dramatic ceilings ranging from 9’ to 17’
- Spacious covered terraces
Homeowner’s Association
- Management: ICON Owners Assoc
- Phone Number: 619-795-8877
- Website
What We Like
- Impressive modern lobby with onsite attendant
- Community skybox with rooftop viewing terrace with community BBQs, WiFi, Surround Sound, heaters, lounge furniture and features some of the best views including direct into PETCO Park, Coronado Bridge, Coronado and Marinas
- Close proximity to PETCO Park and Park at the Park
- Ability to watch fireworks and listen to the game & concerts in select units
- Ability to watch a game, fireworks, or other events at PETCO Park & Park at the Park from the skybox
- Community Theatre Room
- Close proximity to Harbor Drive Pedestrian Bridge that connects you to the Convention Center, Embarcadero Park, Marina Walks, and Seaport Village
- Great restaurants nearby including Dragon’s Den, Lolitas Mexican Food, Bean Bar, Tilted Kilt, Salvucci’s, Basic, Oscars Mexican Food, Copa Vida, Social Tap, and more
- Close proximity to FIT Athletic club with 2nd floor, open pool, and spa. Also, faces into Park at the Park and PETCO Park Stadium from inside
- Sculptural art, waterfall features, and modern landscaping that gives an intimate community feeling
- For upcoming events and news in East Village, click here: East Village, San Diego
ICON SAN DIEGO FLOORPLANS
Icon Floor Plans






