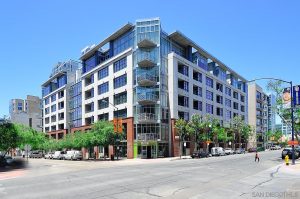M2i San Diego
527 10th Avenue & 1050 Island Avenue, San Diego, CA 92101
 M2i San Diego condos encompass the entire city block bound by Market Street and Tenth, Eleventh, and Island Avenues in the East Village neighborhood. It features two towers with 230 units, a lush courtyard, a rooftop deck, and secured gated parking.
M2i San Diego condos encompass the entire city block bound by Market Street and Tenth, Eleventh, and Island Avenues in the East Village neighborhood. It features two towers with 230 units, a lush courtyard, a rooftop deck, and secured gated parking.
Condos at M2i
M2i loft-style floor plans give residents the freedom to add or move walls. Most units have private decks, floor-to-ceiling windows, 11 to 14-foot ceilings, and many top-floor residences have skylights. The quality of construction at M2i is excellent and the general consensus is that residents really like their residences.
Residents at M2i appreciate the relatively low monthly homeowners’ dues and they like that they have commercial retail spaces that serve as good amenities to the community. These include Starbucks, Brooklyn Bagel a pet store, and more.
East Village in downtown San Diego’s largest and most developing neighborhood with many amazing things on the horizon. East Village is comprised of 130 city blocks located east of the Gaslamp Quarter and southeast of the Core and Cortez Hill. With so much to choose from, residents and visitors alike enjoy a variety of restaurants, luxury hotels, cafes, rooftop bars, boutique shops, and live music venues.
M2i brings the freedom to design your own space by adding and moving walls
East Village is also San Diego’s art district with artists’ homes, galleries, and studios scattered throughout. San Diego City College, the New School of Architecture, and two high schools also bring educational opportunities. Exciting things to come include the Park-to-Bay link which will connect the San Diego Bay and Balboa Park, the new Thomas Jefferson Law School, and the new Downtown Public Library.
M2i condos and lofts were developed by CityMark, a company whose downtown works include Aperture and DOMA in Little Italy and Fahrenheit in East Village.
East Village Condos for sale | San Diego Padres – Petco Park
View Image Gallery
Listings for M2i
- List View
- Map View
- Grid View
-
$649,0001 Bed, 2 Baths919 sqftMLS 26001525 Days on Market
-
$585,0001 Bed, 1 Bath894 sqftMLS 25004522937 Days on Market
-
1 Bed, 2 Baths1,172 sqftMLS 25004435754 Days on Market
This information is deemed reliable but not guaranteed. You should rely on this information only to decide whether or not to further investigate a particular property. BEFORE MAKING ANY OTHER DECISION, YOU SHOULD PERSONALLY INVESTIGATE THE FACTS (e.g. square footage and lot size) with the assistance of an appropriate professional. You may use this information only to identify properties you may be interested in investigating further. All uses except for personal, non-commercial use in accordance with the foregoing purpose are prohibited. Redistribution or copying of this information, any photographs or video tours is strictly prohibited. This information is derived from the Internet Data Exchange (IDX) service provided by San Diego MLS®. Displayed property listings may be held by a brokerage firm other than the broker and/or agent responsible for this display. The information and any photographs and video tours and the compilation from which they are derived is protected by copyright. Compilation ©2026 San Diego MLS®, Inc.
Properties on this website was last updated as recently as 1/9/26 6:01 PM PST.
This IDX Software is (c) Diverse Solutions 2026. Privacy | Terms & Conditions
Explore San Diego's Urban Buildings
Community Features
- Two towers in the complex
- 7 stories & 230 units
- Lofts, two-story one-bedrooms, live/work, and townhomes
- Gated underground parking
- Fitness center
- Outdoor Terrace with BBQ and Fireplace
- Mondrian-style wall elements in lobby and fitness studio
- Economical monthly HOA dues
- Close to Petco Park
- Starbucks downstairs
Residence Features
- Unique lofts range from 860 – 1,487 square feet
- Two-story, one-bedrooms range from 814 – 1,372 square feet
- Deluxe stainless appliances
- Granite countertops
- Low emission glass with dual glazing
- Cat 5 data wiring
- 6RG Quad Shield cabling for high-speed internet
- Energy-efficient air conditioning and forced-air heating
- The designer-selected color palette for each interior finish scheme
- Dramatic 14’ – 16.5’ elevations in lofts and live/work units
- Spacious covered terraces
Homeowner’s Association
- Management : FirstService Residential
- Phone Number: 619-255-7682
M2I SAN DIEGO FLOORPLANS
M2i Floor Plans






















