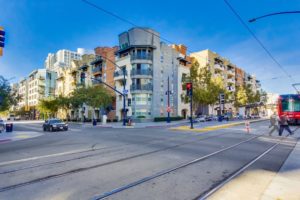Park Blvd West San Diego
525 11th Ave & 550 Park Blvd, San Diego CA 92101
 Park Boulevard West, located at 525 11th Avenue sits just two blocks north of Petco Park on the continually changing Balboa park to San Diego Bay link. It shares the block encompassed by Market Street, Park Blvd, Eleventh and Island Avenues with Union Bank and is conveniently located adjacent to a trolley stop. Park Blvd West is in the heart of East Village and is just blocks away from the Gaslamp Quarter and a short distance from the San Diego Convention Center, home of the famous Comic-Con International.
Park Boulevard West, located at 525 11th Avenue sits just two blocks north of Petco Park on the continually changing Balboa park to San Diego Bay link. It shares the block encompassed by Market Street, Park Blvd, Eleventh and Island Avenues with Union Bank and is conveniently located adjacent to a trolley stop. Park Blvd West is in the heart of East Village and is just blocks away from the Gaslamp Quarter and a short distance from the San Diego Convention Center, home of the famous Comic-Con International.
The Park Boulevard West condo building is comprised of 117 residences that are slightly larger than those in its sister complex, Park Boulevard East. Park Blvd West is a six-story mid-rise building made of steel frame and wood construction, completed by Western Pacific Housing in 2004. Floor plans include lofts, studios, one and two-bedroom condos, and two bedrooms plus loft.
Condos at Park Boulevard West
Floor plans range in size from 717-1333 square feet and may include high ceilings, spiral staircase, balcony or rooftop terrace. Condos at Park Blvd West feature either an interior view towards the Union Bank retail space or views to the surrounding neighborhood.
Park Boulevard West places residents at the center of the action offering the perfect blend of relaxation and refined urban living
Monthly HOA dues at Park Boulevard West tend to be in the more economical range for downtown from the low $300’s to the high $400’s. People who like Park Blvd West also like…its sister building, Park Blvd East.
Downtown San Diego Events | SD East Village | East Village Condos
View Image Gallery
Listings for Park Blvd West
- List View
- Map View
- Grid View
-
$599,9001 Bed, 1 Bath863 sqft lot 38,865 sqftMLS PTP25084956 Days on Market
-
1 Bed, 1 Bath738 sqft lot 38,769 sqftMLS NDP250954347 Days on Market
-
$499,9001 Bed, 2 Baths969 sqftMLS 25003927560 Days on Market
-
$599,0002 Beds, 2 Baths910 sqftMLS 250033768123 Days on Market
This information is deemed reliable but not guaranteed. You should rely on this information only to decide whether or not to further investigate a particular property. BEFORE MAKING ANY OTHER DECISION, YOU SHOULD PERSONALLY INVESTIGATE THE FACTS (e.g. square footage and lot size) with the assistance of an appropriate professional. You may use this information only to identify properties you may be interested in investigating further. All uses except for personal, non-commercial use in accordance with the foregoing purpose are prohibited. Redistribution or copying of this information, any photographs or video tours is strictly prohibited. This information is derived from the Internet Data Exchange (IDX) service provided by San Diego MLS®. Displayed property listings may be held by a brokerage firm other than the broker and/or agent responsible for this display. The information and any photographs and video tours and the compilation from which they are derived is protected by copyright. Compilation ©2025 San Diego MLS®, Inc.
Properties on this website was last updated as recently as 11/16/25 8:08 PM PST.
This IDX is (c) Diverse Solutions 2025. Privacy | Terms & Conditions
Explore San Diego's Urban Buildings
Community Features
- Elevated outdoor Jacuzzi and Patio area
- Interior courtyard with lush landscaping
- Secure Building
- Bicycle Storage Room
- Underground gated and secured parking
Residence Features
- Granite Slab Countertops in kitchen & baths
- European Style Cabinetry
- Interior archway architecture
- Designer light fixtures
- Energy Star Appliances
- Gas range cook top
- Dual pane windows
- Upgraded tile flooring
Homeowner’s Association
- Management: Action Property Management
- Phone Number: (800) 400-2284
- Website
PARK BLVD WEST SAN DIEGO FLOORPLANS
Park Boulevard West Building Floor PlansPark Boulevard West Floor Plans






















