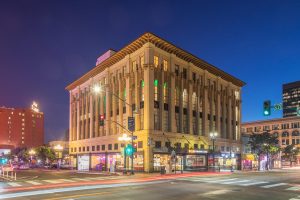Samuel Fox Lofts San Diego
950 6th Avenue, San Diego, CA 92101

The Samuel Fox Lofts are a renovation of a four-story, 56,000 sq. ft. the building which was originally Samuel Fox’s “Lion Clothing Co” back in the late 1920s. It was designed by renowned architect William Templeton Johnson, FAIA who shaped San Diego during the early 20th century. The building houses 4,882 square feet of commercial office space in and 7,300 square feet of street-level retail. The reinforced concrete and steel exterior are in a typical Spanish revival architectural style with gargoyles and detailed features on the facade including cast iron decorative grill-age, terracotta sculpted spandrels between the 3rd and 4th floors and decorative stenciled frescos on the eaves overhanging the vertical walls from the roof highlighted by exterior lights. The restorers maintained original details of the historic building and included modern-day amenities such as a rooftop patio with a barbecue area offering dramatic views of downtown San Diego.
Condos at Samuel Fox Lofts
The lofts feature soaring 15’ ceilings and polished concrete floors enhanced by colored roofs and dramatic contemporary lighting. Floor to ceiling windows provides plenty of natural light. Features also include comfortable walk-in closets, air conditioning, and secured underground parking. Samuel Fox Loft kitchens include Kohler stainless steel apron front sink, Custom maple cabinetry, granite slab counter-tops, entertainment bars, and stainless steel GE appliances including a Gas range, Dishwasher, refrigerator with bottom freezer and microwave.
The residence bathrooms feature dual free-standing designer bowl sinks, granite slab counter-tops, natural stone full height tub shower surrounds, 6-foot soaking tub and separate shower and bath in some select units.
Samuel Fox Lofts are located just minutes from Horton Plaza, restaurants, The House of Blues and Petco Park. Being located adjacent to the Financial District makes the lofts ideal live-work spaces for small businesses and start-up companies.
Downtown San Diego Lofts | Gaslamp Events San Diego | Safe & Clean San Diego
Samuel Fox Lofts are Historic Downtown San Diego
View Image Gallery
Listings for Samuel Fox Lofts
Sorted by
- List View
- Map View
- Grid View
-
$535,000
1 Bed,
1 Bath
1,218 sqft
MLS 250039875
53 Days on Market
-
$679,800
Price Drop
2 Beds,
1 Bath
1,993 sqft
MLS 250037086
87 Days on Market

This information is deemed reliable but not guaranteed. You should rely on this information only to decide whether or not to further investigate a particular property. BEFORE MAKING ANY OTHER DECISION, YOU SHOULD PERSONALLY INVESTIGATE THE FACTS (e.g. square footage and lot size) with the assistance of an appropriate professional. You may use this information only to identify properties you may be interested in investigating further. All uses except for personal, non-commercial use in accordance with the foregoing purpose are prohibited. Redistribution or copying of this information, any photographs or video tours is strictly prohibited. This information is derived from the Internet Data Exchange (IDX) service provided by San Diego MLS®. Displayed property listings may be held by a brokerage firm other than the broker and/or agent responsible for this display. The information and any photographs and video tours and the compilation from which they are derived is protected by copyright. Compilation ©2025 San Diego MLS®, Inc.
Properties on this website was last updated as recently as 11/17/25 12:10 AM PST.
This IDX is (c) Diverse Solutions 2025. Privacy | Terms & Conditions
- List View
- Map View
- Grid View
-
$535,0001 Bed, 1 Bath1,218 sqftMLS 25003987553 Days on Market
-
$679,800Price Drop2 Beds, 1 Bath1,993 sqftMLS 25003708687 Days on Market
This information is deemed reliable but not guaranteed. You should rely on this information only to decide whether or not to further investigate a particular property. BEFORE MAKING ANY OTHER DECISION, YOU SHOULD PERSONALLY INVESTIGATE THE FACTS (e.g. square footage and lot size) with the assistance of an appropriate professional. You may use this information only to identify properties you may be interested in investigating further. All uses except for personal, non-commercial use in accordance with the foregoing purpose are prohibited. Redistribution or copying of this information, any photographs or video tours is strictly prohibited. This information is derived from the Internet Data Exchange (IDX) service provided by San Diego MLS®. Displayed property listings may be held by a brokerage firm other than the broker and/or agent responsible for this display. The information and any photographs and video tours and the compilation from which they are derived is protected by copyright. Compilation ©2025 San Diego MLS®, Inc.
Properties on this website was last updated as recently as 11/17/25 12:10 AM PST.
This IDX is (c) Diverse Solutions 2025. Privacy | Terms & Conditions
Explore San Diego's Urban Buildings
Community Features
- 2 Elevators
- Rooftop lounge deck with BBQ
- Classic Spanish Revival Style Architecture
Residence Features
- 15’ ceilings
- Polished concrete floors
- Granite slab counters in kitchen and baths
- Monthly HOA dues range from the high $300’s to the low $600’s
Homeowner’s Association
- Management : Castle Breckenridge
- Phone Number : 619-697-3191
SAMUEL FOX LOFTS SAN DIEGO FLOORPLANS
Samuel Fox Lofts Floor Plans

























