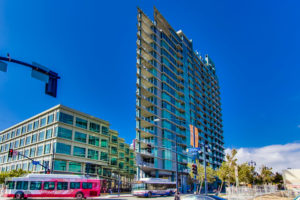Smart Corner San Diego
1080 Park Blvd, San Diego, CA 92101

Smart corner condos are located on Park Boulevard at the edge of the Core District and Upper East Village. Designed to create a close connection between where people live, work, and play Smart Corner combines residential living, an office building, ground floor retail space, and a San Diego trolley stop all in one city block.
Smart Corner Downtown San Diego Condos
Residents enjoy close proximity to eateries and bars including San Diego’s “World Greatest Burgers” at Hodad’s Downtown and the artsy El Dorado Cocktail Lounge. The ground floor includes a 7-Eleven, Subway, and Starbucks for everyday conveniences. With 301 units, floor plans include studios, lofts, and one and two-bedroom condos designed with an urban contemporary feel with exposed concrete, exposed ducting, and floor-to-ceiling windows. Amenities include secure subterranean parking, a rooftop lounge with a spa, and a fitness center.
The Core District neighborhood contains San Diego’s central government, financial, and corporate district extending from A Street to Broadway and Union Street to Park Boulevard. Smart Corner is also a neighbor to the emerging I.D.E.A District; Innovation + Design + Education + Arts. I.D.E.A. District is a transformative urban initiative that aims to create 13,000 design and tech jobs in the next 12 years, across 35 city blocks in Downtown San Diego’s East Village.
The San Diego Civic Theatre and historic Copley Symphony Hall bring a variety of arts and cultural events. Many of the historic buildings are being restored to add new residential, retail, and commercial space.
Smart Corner : Connecting where people work and live
View Image Gallery
Listings for Smart Corner
- List View
- Map View
- Grid View
-
$296,0000 Beds, 1 Bath472 sqft lot 29,552 sqftMLS PTP25083646 Days on Market
-
$275,0000 Beds, 1 Bath472 sqft lot 29,621 sqftMLS 25004292212 Days on Market
-
$725,0002 Beds, 2 Baths1,037 sqft lot 29,621 sqftMLS 25004104335 Days on Market
-
$679,0002 Beds, 2 Baths1,422 sqft lot 29,621 sqftMLS 25004091636 Days on Market
-
2 Beds, 2 Baths1,029 sqftMLS PTP250753741 Days on Market
-
$950,0002 Beds, 3 Baths1,517 sqft lot 29,621 sqftMLS 25004013944 Days on Market
-
$769,9002 Beds, 2 Baths1,328 sqftMLS 25003915255 Days on Market
-
$284,8000 Beds, 1 Bath472 sqft lot 29,621 sqftMLS 250035198102 Days on Market
-
$348,0000 Beds, 1 Bath495 sqftMLS 250033132124 Days on Market
-
0 Beds, 1 Bath462 sqftMLS OC25062710223 Days on Market
This information is deemed reliable but not guaranteed. You should rely on this information only to decide whether or not to further investigate a particular property. BEFORE MAKING ANY OTHER DECISION, YOU SHOULD PERSONALLY INVESTIGATE THE FACTS (e.g. square footage and lot size) with the assistance of an appropriate professional. You may use this information only to identify properties you may be interested in investigating further. All uses except for personal, non-commercial use in accordance with the foregoing purpose are prohibited. Redistribution or copying of this information, any photographs or video tours is strictly prohibited. This information is derived from the Internet Data Exchange (IDX) service provided by San Diego MLS®. Displayed property listings may be held by a brokerage firm other than the broker and/or agent responsible for this display. The information and any photographs and video tours and the compilation from which they are derived is protected by copyright. Compilation ©2025 San Diego MLS®, Inc.
Properties on this website was last updated as recently as 11/10/25 9:43 PM PST.
This Real Estate IDX is (c) Diverse Solutions 2025. Privacy | Terms & Conditions
Explore San Diego's Urban Buildings
Community Features
- 19 stories & 301 units including condos and lofts
- Rooftop lounge with spa
- Fitness center
- Ground floor retail including 7 Eleven, Subway, Starbucks
- Office building
- Mini-storage units available
- Electronically secure subterranean parking
- On-site Trolley stop
- Direct access to public bus stop
- HOA dues starting at $466 with cable TV, internet and phone included
Residence Features
- Lofts, studio, one bedroom and two bedrooms
- 462 – 1517 square feet
- Open warehouse loft unit floor plans available
- Urban contemporary feel
- Exposed cement, ducting and plumbing
- Floor to ceiling windows
Homeowner’s Association
- Management : N.N. Jaeschke, Inc.
- On-site Support Coordinator: Amy Atencio
- Phone: 619-231-7792
SMART CORNER SAN DIEGO FLOORPLANS
Smart Corner 1 Bedroom Floor PlansSmart Corner 1Smart Corner 2Bedroom Floor PlansSmart CornerStudio Floor Plans





























