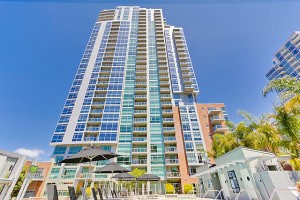The Mark San Diego
800 The Mark Lane, San Diego, CA 92101
 The Mark Condos in Downtown San Diego are quite possibly the finest residence in the hip, happening East Village. The Mark condos encompasses an entire city block between Market, Island, 8th and 9th Avenues and lies just two blocks away from the lively Petco Park.
The Mark Condos in Downtown San Diego are quite possibly the finest residence in the hip, happening East Village. The Mark condos encompasses an entire city block between Market, Island, 8th and 9th Avenues and lies just two blocks away from the lively Petco Park.
Developed by Douglas Wilson in 2007 and designed by Martinez & Cutri, The Mark San Diego Condos feature a 33 story tower with a total of 233 residences which include 11 brick townhomes that enclose an urban courtyard with lavish amenities. The urban courtyard includes a 55’ lap pool, generous hydrotherapy spa, sun deck with lounging chairs, contemporary cabana, BBQ area, and large grassy park-like area.
The Mark Condos San Diego
Designed for gracious living and entertaining, The Mark San Diego is an effortless fusion of classic elegance and sophistication with lavishly appointed details. The views beyond The Mark’s floor to ceiling glass walls are truly extraordinary.
From the dazzling views of Petco Park to the south, Balboa Park and distant mountain peaks to the north to panoramic views of the bay and Coronado, exhilarating and breathtaking views energize the tower residences. The views to the South over Petco Park will be some of the best preserved views as Downtown San Diego experiences future development.
The San Diego Lifestyle you’ve always imagined | The Mark
The Mark San Diego Features luxury interiors which include 9’ ceiling heights on floors 2-19 and impressive 10’ ceiling heights on floors 20-31. The penthouse residence offers high volume ceilings and custom finishes.
Most residences at The Mark San Diego feature European cabinetry, granite slab counter-tops, gourmet kitchens, stainless steel appliances, ceramic tile in kitchens and generous balconies. Residences at The Mark are truly a cut above and represent the best of East Village.
East Village Condos | San Diego Partnership | Downtown San Diego Events
View Image Gallery
Listings for The Mark
- List View
- Map View
- Grid View
-
$900,0001 Bed, 2 Baths1,051 sqftMLS 25002366015 Days on Market
-
$1,200,0002 Beds, 2 Baths1,321 sqftMLS 25002355216 Days on Market
-
1 Bed, 1 Bath878 sqftMLS 25002196631 Days on Market
-
$699,0001 Bed, 1 Bath842 sqftMLS 25002187231 Days on Market
-
$658,0001 Bed, 1 Bath760 sqft lot 1.38 acMLS 25002096343 Days on Market
-
$710,0001 Bed, 1 Bath902 sqftMLS 240027728139 Days on Market
This information is deemed reliable but not guaranteed. You should rely on this information only to decide whether or not to further investigate a particular property. BEFORE MAKING ANY OTHER DECISION, YOU SHOULD PERSONALLY INVESTIGATE THE FACTS (e.g. square footage and lot size) with the assistance of an appropriate professional. You may use this information only to identify properties you may be interested in investigating further. All uses except for personal, non-commercial use in accordance with the foregoing purpose are prohibited. Redistribution or copying of this information, any photographs or video tours is strictly prohibited. This information is derived from the Internet Data Exchange (IDX) service provided by Sandicor®. Displayed property listings may be held by a brokerage firm other than the broker and/or agent responsible for this display. The information and any photographs and video tours and the compilation from which they are derived is protected by copyright. Compilation ©2025 Sandicor®, Inc.
Properties on this website was last updated as recently as 4/19/25 4:51 PM PDT.
This MLS IDX is (c) Diverse Solutions 2025. Privacy | Terms & Conditions
Explore San Diego's Urban Buildings
Community Features
- Full Time Lobby Attendant
- 24 hour security with closed circuit video monitoring
- 55’ lap pool
- Hydrotherapy spa
- Sun deck with lounge chairs and contemporary cabanas
- Urban Courtyard with 3 BBQ areas and Park-like grassy area
- Elegant lobby
- Conference room
- Well equipped fitness center
- 3 high speed elevators with separate freight elevator
- Private drive- “The Mark Lane”
- Onsite property management
Residence Features
- Generous Balconies
- Floor to ceiling glass walls
- Gourmet Kitchens with granite slab counters
- European Cabinetry
- Stainless Steel, high-end appliances
- Gas range cook top with full hood
- 9’-14’ ceiling heights
- Travertine or marble bathroom tile
- Spacious walk-in closets
Homeowner’s Association
- Self Managed
- General Manager : Nick Brennan
- Phone Number : 619-696-9260
What We Like
- Close proximity to the PETCO Park & Park at the Park
- Great interior quartyard area with “Park-like” grass area, BBQ area, sundeck with Pool & Spa
- Private, gated interior street/ driveway for private pick-up/ drop offs
- Close proximity to Knotty Barrel, Starbucks, Grocer’s Outlet, Bootlegger, Smashburger and future home of Wholes Foods
- Staff actively clean sidewalks and planters from pet waste, leaves and debris

























