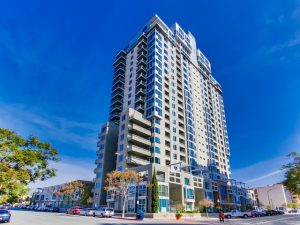La Vita San Diego
300 West Beech Street & 1580 Union Street, San Diego, CA 92101
 Located on the South-East corner of Downtown San Diego’s Little Italy neighborhood between Union and State and Beech and Cedar, La Vita Condos San Diego is arguably the best all-around residence in Little Italy with a walkability rating of 99%. La Vita condos consist of a high-rise tower located at 300 W. Beech Street, a mid-rise tower located at 1580 Union, and nine 4 story townhomes that border the North and West sides of the city block- all with their own private 2 car garages.
Located on the South-East corner of Downtown San Diego’s Little Italy neighborhood between Union and State and Beech and Cedar, La Vita Condos San Diego is arguably the best all-around residence in Little Italy with a walkability rating of 99%. La Vita condos consist of a high-rise tower located at 300 W. Beech Street, a mid-rise tower located at 1580 Union, and nine 4 story townhomes that border the North and West sides of the city block- all with their own private 2 car garages.
In the middle of the La Vita condo complex is a lush courtyard with a fountain, waterfall, tropical landscaping, BBQ areas, swimming pool, and Jacuzzi. The complex also offers a pool table, meeting room, and a small shared book exchange area.
La Vita condos San Diego are Arguably Little Italy’s Finest Residence
The Little Italy neighborhood surrounding La Vita San Diego condos consists of one of downtown’s favorite cafes, Pappalecco, which invites residents to relax and enjoy outstanding espresso drinks and gelato in their outdoor sidewalk seating.
Every Saturday from 8am to 2pm, the Little Italy mercato offers residents the opportunity to buy fresh produce, herbs, flowers, coffee and novelty items. Little Italy welcomes residents and visitors alike to relax and enjoy one of Downtown San Diego’s most charismatic neighborhoods.
La Vita condos San Diego were built by Lennar Homes urban division, Intergulf, in 2005 and are a class A building consisting of steel, concrete and glass. The quality of the interior finishes are tasteful and the floor-plans are well thought out given the smaller square footage.
One of the strong points is that the HOA dues are lower than most other downtown condo complexes, yet they include all the amenities you would expect of a luxury community. La Vita is also VA Approved!
Little Italy Condos San Diego | San Diego Attractions | Downtown San Diego Events
View La Vita Condos San Diego Image Gallery
Listings for La Vita
- List View
- Map View
- Grid View
-
$1,099,0003 Beds, 3 Baths1,671 sqft lot 1.38 acMLS 25002242124 Days on Market
-
$529,900Price Drop1 Bed, 1 Bath687 sqft lot 1.38 acMLS 25001799574 Days on Market
This information is deemed reliable but not guaranteed. You should rely on this information only to decide whether or not to further investigate a particular property. BEFORE MAKING ANY OTHER DECISION, YOU SHOULD PERSONALLY INVESTIGATE THE FACTS (e.g. square footage and lot size) with the assistance of an appropriate professional. You may use this information only to identify properties you may be interested in investigating further. All uses except for personal, non-commercial use in accordance with the foregoing purpose are prohibited. Redistribution or copying of this information, any photographs or video tours is strictly prohibited. This information is derived from the Internet Data Exchange (IDX) service provided by Sandicor®. Displayed property listings may be held by a brokerage firm other than the broker and/or agent responsible for this display. The information and any photographs and video tours and the compilation from which they are derived is protected by copyright. Compilation ©2025 Sandicor®, Inc.
Properties on this website was last updated as recently as 4/18/25 2:40 AM PDT.
This IDX is (c) Diverse Solutions 2025. Privacy | Terms & Conditions
Explore San Diego's Urban Buildings
Community Features
- Onsite Security
- Professional onsite property management
- Main entrances secured with intercom systems
- Video camera surveillance for additional security
- Gated secure and deeded underground parking
- Amenity room with wet bar, billiards, and Television
- Fully-equipped fitness center
- Swimming pool and Jacuzzi
- BBQ Areas in courtyard
- Tranquil water fountain with water fall feature
- Grassy area for sun bathing
- Resort Style Tropical Landscaping in courtyard
- Trash chutes on every floor
- Recycling at P-1 of parking structure
- Bicycle Rooms for bike storage
- Storage units available for rent at $50 per month
Residence Features
- One, two, & three bedroom plans as well as Townhome and Penthouse residences.
- Nine-foot ceilings with floor to ceiling windows in view units
- Monthly HOA dues vary from $395 to $685
- Generous balconies or Terraces
- Mood setting electric fireplace with decorative mantle
- Full-size stackable washer and dryer
- Prewired for ceiling fans or designer light fixtures with Euro-style light switches
- High Speed Internet Cat 5 prewired and Security System ready
- Euro-style cabinets in the kitchen and baths with brushed aluminum hardware and hidden Euro-style hinges.
- Solid granite slab countertops in kitchen and baths with granite tile backsplash.
- Gas cook tops in kitchen with exterior vented hoods or hooded microwaves
- Modern recessed lighting and designer light fixtures
Homeowner’s Association
- Management : APS Management
- General Manager : Sabrina Afkhami
- Phone Number : 619-236-1044
What We Like
- Little Italy’s Farmer’s Mercato (Market) is just outside courstyard door
- Amazing water & sunset views in select units
- Intimate interior courtyard with gazebos, water fountain and BBQ areas
- Close proximity to Extraodinary Desserts, Kebab Shop, Farmer’s Mercato, Queenstown Public House and all the amazing sights, sounds and tastes of India Street & Kettner Blvd
- Close proximity to Waterfront Park, Star of India, USS Midway Museum, Maritime Museum of San Diego & Amici Park.
- For upcoming events and news in Little Italy, click here: Little Italy, San Diego





















