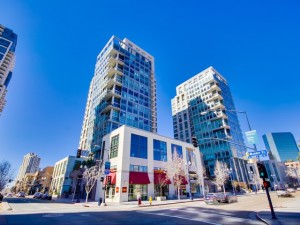Renaissance San Diego
645 Front Street, San Diego, CA 92101
 Renaissance is conveniently located in the center of the Marina District adjacent to Ralphs Grocery store and Nordstrom’s at Horton Plaza. It occupies an entire city block bounded by Front and First, and Market and G streets.
Renaissance is conveniently located in the center of the Marina District adjacent to Ralphs Grocery store and Nordstrom’s at Horton Plaza. It occupies an entire city block bounded by Front and First, and Market and G streets.
Renaissance Condos San Diego
Renaissance preserves the Marina Districts luxury condo reputation and is one of the premiere luxury condo developments in San Diego.
Renaissance is the most convenient location in all Downtown San Diego
Renaissance San Diego Condos consists of two high-rise towers each with 23 stories and was completed in 2002 by Carrier Johnson. Renaissance contains condos, townhomes, lofts and two 2-story penthouse residences at the top of each tower.
There are commercial properties on the First Street side of the complex which include a Wells Fargo Bank and It’s a Grind coffee shop. Renaissance condos San Diego have a very unique, mixed urban and contemporary design intertwining steel, concrete, natural stone and glass.
Renaissance features 218 residential condos with floor plans that range in size from 750 square feet to over 4,450 square feet. The community amenities are located on the lobby level which is 2 levels above the street and include, pool, Jacuzzi, BBQ area, outdoor fireplace, amenity room with a kitchen, fitness center and full-time concierge service. Residence interiors are well appointed with high quality finishes, excellent views, and are thoughtfully designed.
Gaslamp Events San Diego | Fine Dining | Marina District Condos
View Image Gallery
Listings for Renaissance
- List View
- Map View
- Grid View
-
$1,299,000Price Drop3 Beds, 3 Baths1,657 sqft lot 1.36 acMLS 2500219839 Days on Market
-
$849,0002 Beds, 2 Baths1,237 sqftMLS NDP2408076202 Days on Market
This information is deemed reliable but not guaranteed. You should rely on this information only to decide whether or not to further investigate a particular property. BEFORE MAKING ANY OTHER DECISION, YOU SHOULD PERSONALLY INVESTIGATE THE FACTS (e.g. square footage and lot size) with the assistance of an appropriate professional. You may use this information only to identify properties you may be interested in investigating further. All uses except for personal, non-commercial use in accordance with the foregoing purpose are prohibited. Redistribution or copying of this information, any photographs or video tours is strictly prohibited. This information is derived from the Internet Data Exchange (IDX) service provided by Sandicor®. Displayed property listings may be held by a brokerage firm other than the broker and/or agent responsible for this display. The information and any photographs and video tours and the compilation from which they are derived is protected by copyright. Compilation ©2025 Sandicor®, Inc.
Properties on this website was last updated as recently as 3/29/25 1:39 AM PDT.
This IDX Software is (c) Diverse Solutions 2025. Privacy | Terms & Conditions
Explore San Diego's Urban Buildings
Community Features
- HOA monthly dues ranging from $725-$1300
- Self-managed HOA including on-site community manager and staff
- Each tower has its own full time concierge
- 24 hour security with video surveillance
- Swimming pool, Jacuzzi and sun deck
- Fully-equipped state of the art fitness center
- Community Room with full kitchen and Dining area
- Outdoor Fireplace with seating for recreation
- Outdoor BBQ Area
- Conference Room and Library
- Underground Storage Units
Residence Features
- Ceiling Heights range from 9-16ft, but are standard at 9ft
- Granite slab countertops in kitchens and baths with full granite backsplash
- Sub-Zero Refrigerator
- High quality appliances and fixtures
- Spectacular bay and city views
- Pre-wired with Cat 5, cable, and security system ready
- European Style Cabinetry
- Well designed floor plans
Homeowner’s Association
- Self Managed
- Manager : Leonard O’Reilly
- Phone Number : 619-595-7072
- Website


























