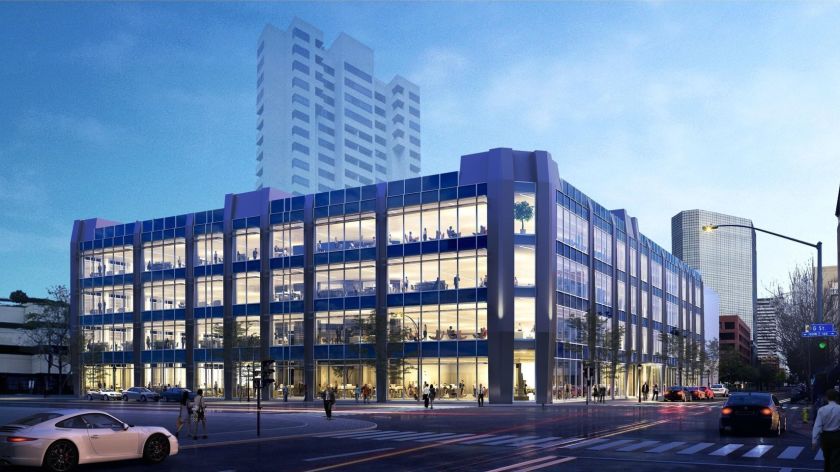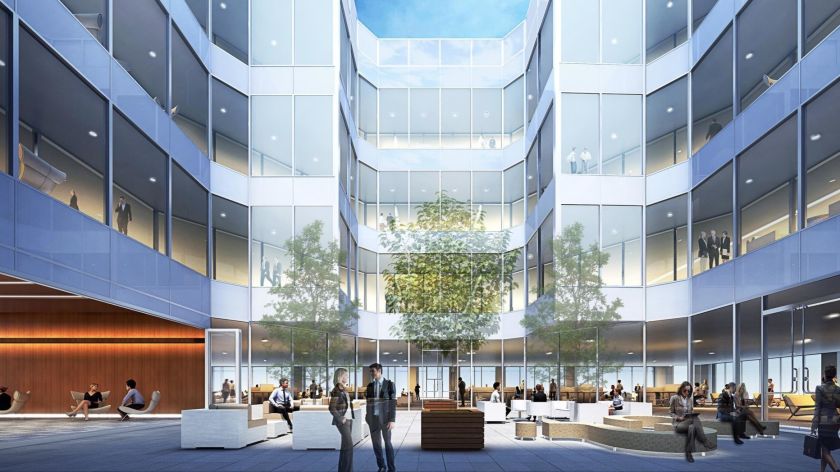Welcome to San Diego Blog | January 2, 2020
Bosa’s new development plan for The Paladion
At the beginning of July, Bosa began demolition on the interior of the building. The development firm plans on taking the building down to the steel frame and create 162,000 square feet of creative office space geared towards tech-driven companies. 777 Front, which is what it is currently named, is designed by Joseph Wong Design Associates. The four-story office building is designed around a central atrium, which will be flooded by natural light. The building is planned to contain a fitness facility and a wide array of amenities.
The Paladion has been one of those underutilized downtown projects that have so much potential. The building was once a high-end shopping center but died long ago when it was unable to draw the necessary clientele. Since then, a small fraction of the building has been used as the sales gallery for both Pacific Gate and Savina.
Nat Bosa believes that the time is right for high tech office space geared around creating a collaborative setting. He is willing to bank on the idea that if the areas these tech companies are looking for existed in Downtown San Diego, they come to our city. Technology companies are driving modern office trends. He hopes to satisfy what he characterizes as burgeoning demand for Class A creative space following a flurry of residential development in the area. For him, this is the right time since rents are going up.
The timing and location of the Bosa development may see it and its leasing agency, JLL, go head-to-head with the future owners of Horton Plaza in competition for premium office tenants.
While both Stockdale and Bosa have embraced an expected downtown employment surge, Bosa’s one-year timetable would mean that 777 Front Street opens first, and the project has yet to secure approval from Civic San Diego, the city’s downtown planning agency. Meetings are scheduled this week.

